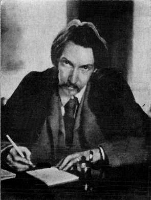Archive for October 2017
Some College Memories and the view from 17 Heriot Row / 2
Stevenson’s Study
Following the contribution from Neil Macara Brown, we can confirm that Stevenson’s study, which he sketched out in a letter in 1873 (Letters 1, 323), was indeed on the west side of the front of the house:


The bottom left (SW) room is the only one on the top floor with a window opposite and to the right of the door and with a fireplace on the right-hand wall as you enter. Stevenson has got the proportions wrong; he has also left out one of the windows and the one window he draws does not correlate to the either of the windows in the other plan. It is unlikely, however, that he would have made a mistake about the relative positions of door, window and fireplace.
Here’s Stevenson’s plan the right way up with his description of it:

The long Bookcase (A. A. A) is only about 3 feet 6 [high], so it is nice to sit on top of, especially in the corner, for I have a thorough child’s delight in perches of all sorts. The Box [near the door] is full of papers. Of course you see where I sit—on the chair that I have cross-hatched [i.e. behind the table], shut in among books and with the light in front all the day and at my right [from a gas lamp over the mantlepiece?]. I am going to buy a wicker arm chair so I shall have three chairs soon. I may say that in my sketch it [the chair?] has somehow got bigger than three times its right bigness, which is very odd; for I wish it were just a little smaller. Don’t you like the arrangement? (Letters 1, 324; to Fanny Sitwell, 1 Oct 1873)
